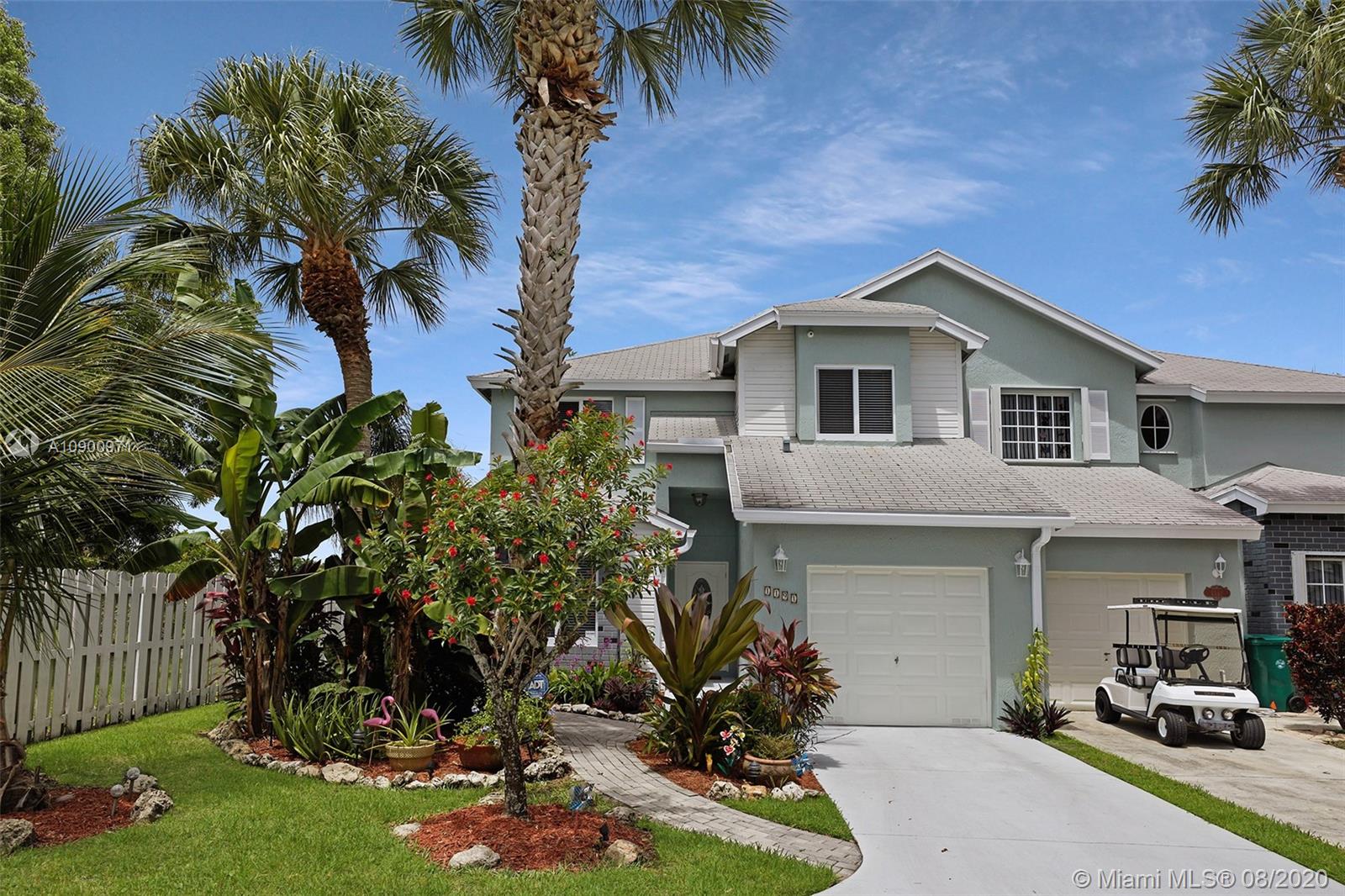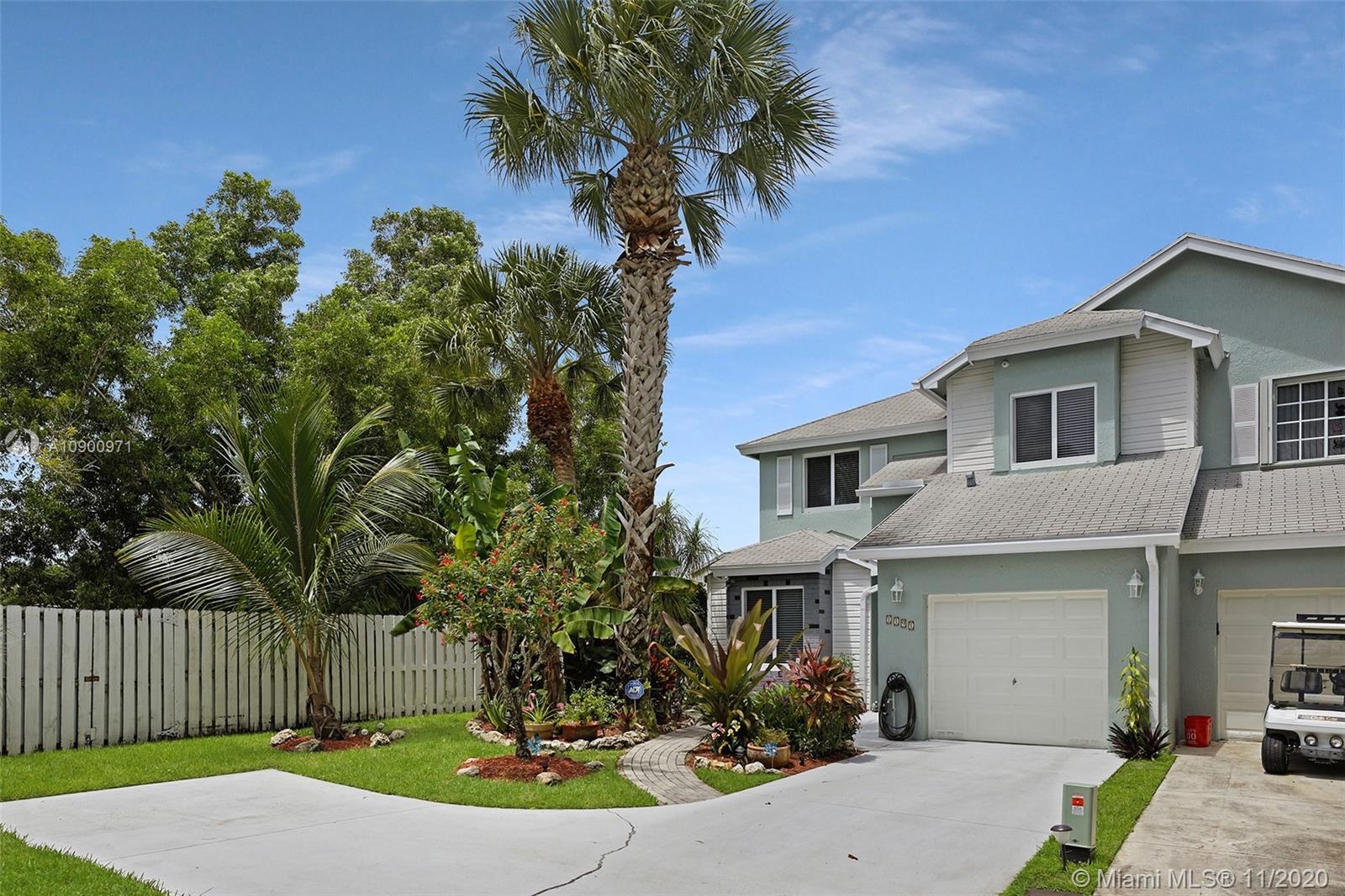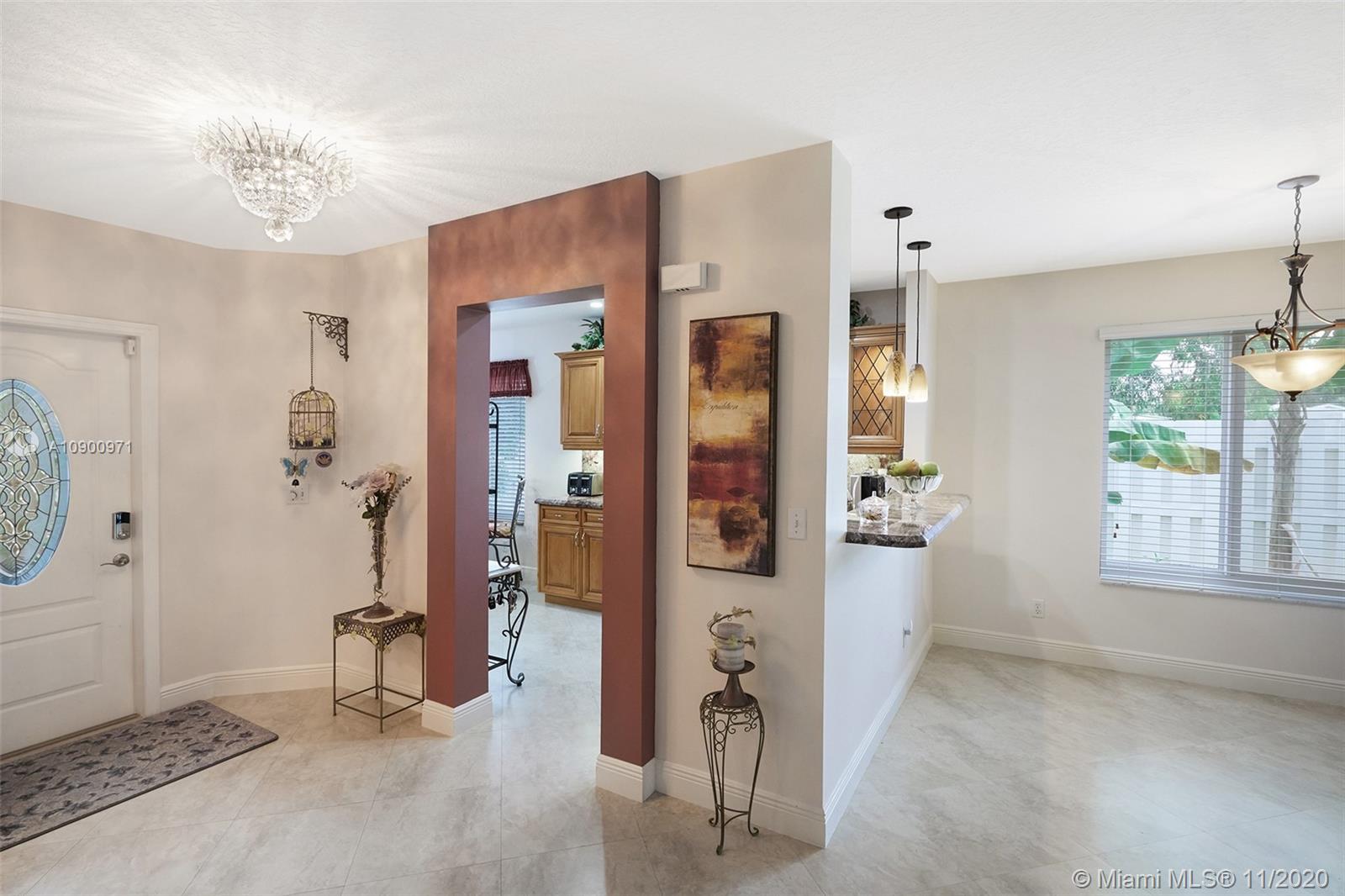For more information regarding the value of a property, please contact us for a free consultation.
1191 SW 110th Ln Davie, FL 33324
Want to know what your home might be worth? Contact us for a FREE valuation!

Our team is ready to help you sell your home for the highest possible price ASAP
Key Details
Sold Price $370,000
Property Type Single Family Home
Sub Type Single Family Residence
Listing Status Sold
Purchase Type For Sale
Square Footage 2,154 sqft
Price per Sqft $171
Subdivision Scarborough Ii
MLS Listing ID A10900971
Sold Date 12/18/20
Style Two Story
Bedrooms 3
Full Baths 2
Half Baths 1
Construction Status Resale
HOA Fees $175/mo
HOA Y/N Yes
Year Built 2001
Annual Tax Amount $2,596
Tax Year 2019
Contingent Pending Inspections
Lot Size 5,025 Sqft
Property Description
Absolutely STUNNING, TOP OF THE LINE, NO EXPENSE SPARED on this METICULOUSLY MAINTAINED HOME!!! All impact windows & doors. Brand new roof 10yr warranty 130mph shingles. Gorgeous w/ bonus loft upstairs! Master bedroom downstairs w/ custom closet & custom granite master bath w/ frame less shower & crystal lighting. Private location,dead end street,amazing views. Kitchen w/ 14" deep cabinets & custom LED lighting. Travertine tile floors down. Gorgeous landscaping w/ mango, avocado & banana fruit bearing trees& outdoor lighting. Upstairs is just as glorious! Bathroom has custom cabinets, granite & crystal lighting, LED lighting in loft, spacious attic w/ ladder & flooring. Attic in garage w/ ladder & overhead storage. Security camera system. Buyer may need to pay above appraised value.
Location
State FL
County Broward County
Community Scarborough Ii
Area 3880
Interior
Interior Features Wet Bar, Bedroom on Main Level, Closet Cabinetry, First Floor Entry, Main Level Master, Vaulted Ceiling(s), Walk-In Closet(s), Attic
Heating Central, Electric
Cooling Central Air, Ceiling Fan(s), Electric
Flooring Carpet, Tile
Appliance Dryer, Dishwasher, Electric Range, Disposal, Ice Maker, Microwave, Refrigerator, Washer
Exterior
Exterior Feature Enclosed Porch, Fence, Fruit Trees
Parking Features Attached
Garage Spaces 1.0
Pool None, Community
Community Features Clubhouse, Pool, Tennis Court(s)
Utilities Available Cable Available
Waterfront Description Canal Front,Lake Front,Waterfront
View Y/N Yes
View Canal, Garden, Lake
Roof Type Shingle
Porch Porch, Screened
Garage Yes
Building
Lot Description < 1/4 Acre
Faces Northeast
Story 2
Sewer Public Sewer
Water Public
Architectural Style Two Story
Level or Stories Two
Structure Type Block
Construction Status Resale
Others
Pets Allowed Conditional, Yes
Senior Community No
Tax ID 504107122120
Acceptable Financing Cash, Conventional, FHA
Listing Terms Cash, Conventional, FHA
Financing Conventional
Special Listing Condition Listed As-Is
Pets Allowed Conditional, Yes
Read Less
Bought with One Sotheby's Int'l Realty
GET MORE INFORMATION



